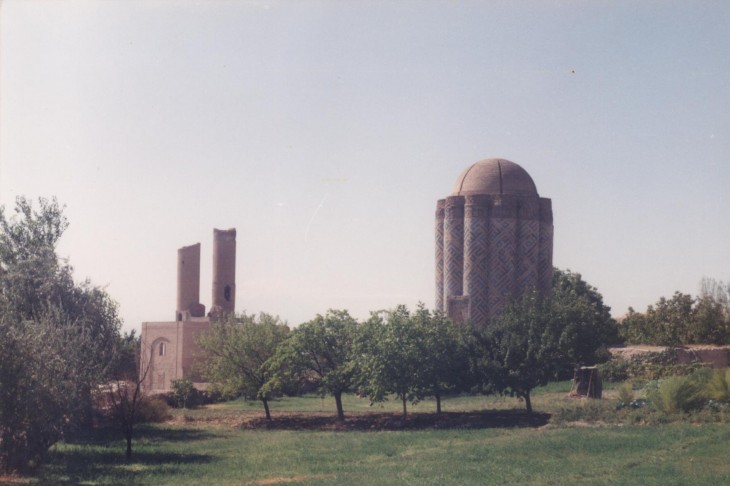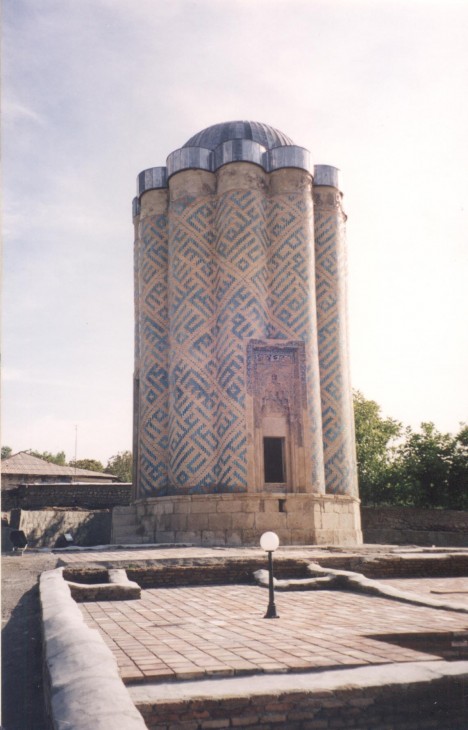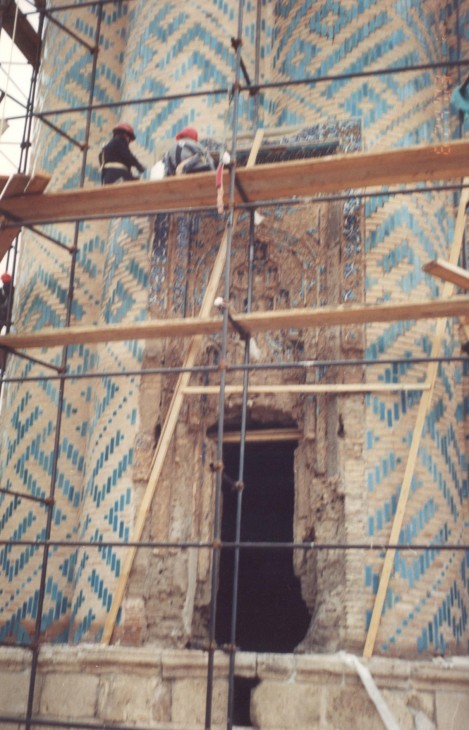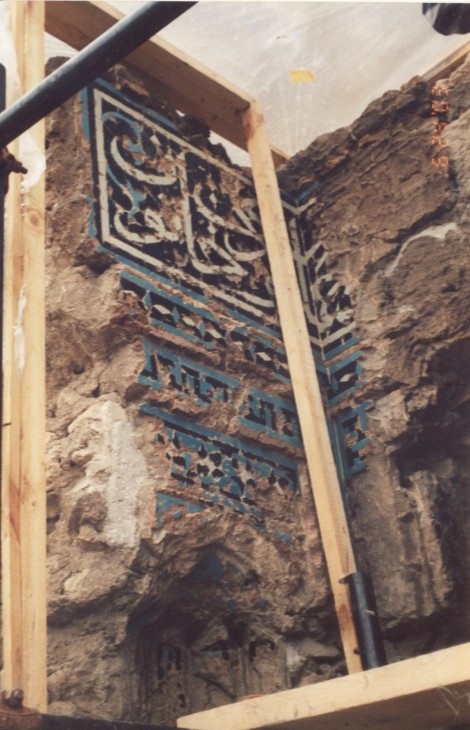The care of Azerbaijan to valuable architectural monuments increase day-by-day. It can be said according to restoration and conservation works carried out on monuments in different regions of Azerbaijan and implementing of different local and international projects in this direction. Layout features of each of these monuments differ according to the regions they are located in. There are specific features of every monument. According to the classic restoration canons of conservation and restoration projects, new approaches are searched through carried out researches. This is mostly evident in conservation works. So, during conservation of monuments, in order to increase their structural stability and in order to avoid any damage to them, different modern materials are used in the design of structural frameworks. Such an intervention is temporary and applied in the case, when the complete restoration of monument is impossible. As an example, the Garabaghlar complex of tombs and minarets can be quoted. During the conservation of monument, the srtuctural framework of the cover of minarets was designed from glass on metal stands, but that of tombs - with metal, because its original feature is unknown. This structural framework by repeating the form of monument, was installed in its upper part. The restoration project of the monument was prepared by “Delkmalpflege” Mecklenburg, on the basis of statistic researches carried out by “Lippsmeier” on December 12, 2001. The project has been implemented during restoration works of tomb and two minarets located in the village Garabaghlar, Nakhchivan Autonomous Republic, Tomb of Momina Khatun located in Nakhchivan city, within the “Protection of Cultural Heritage” project.
The works were carried out in three stages. The initial works started on December 20-21 , 2001, by Azerbaijani experts. The second stage of works was implemented on January 7-13, and finally, the last stage - on 15-25 February 2002, by Azerbaijani and international experts. Team members were selected very carefully in accordance with the requirements. Thus, this project was focused on the monuments of high historical value. The main researches were concentrated on the analysis of the historical structure that implied the state of structural stability, the historical building tradition, identification of the initial parts from the later added parts, analysis of the earliest substance, historical value of certain elements for the future solutions related to the building. Manfred Shuler from Germany was a chief archaeologist scientific Head of the project. He was responsible for quality control on analysis of researches and conservation of monuments. Emil Shakhsuvarov was a head of “Condescon”, members of Baku team, Azerbaijani experts. His main duty was technical and material provision of the project in Nakhchivan.
Monuments in Nakhchivan and Garabaghlar are monuments of high historical value. In spite of the restoration works carried out in 1980s, the complex located at Garabaghlar, delights with its appearance. High architectural value and the complexity of the buildings has preconditioned their inscription on the UNESCO World Heritage List. The monuments complex located at Garabaghlar village, in one of the ancient cultural centres of Nakhchivan, is placed in very favourable and beautiful area of Lesser Caucasus Range running down to the Ancient Araz. The monument dates to the 12th-14th centuries. Articles by E. Chalabi, Moryer, Shopen, Khanikov and others provide information about this city and its monuments. (Fig. 1)
Tomb, a pair of minarets and remains of religious building located between them create Garabaghlar monuments complex. Researchers claim that this building, the only one of the remaining structures associated with minarets, is Khanegah (Abode), which is built near graves of people who are perceived holy. Monument attracts attention with its complete form, uniqueness in terms of construction and the richness of its decorative adornment. Due to the disruption of the inscriptions on the building, it was impossible to determine the exact date of its construction.
According to A. V. Salamzada, tombs, erected in honour of the ruler, had to express the wealth and power of his government. (Fig.2)
Tomb consists of two parts. The socle part of tomb, made of hewn stone, is 1.85 m from the ground level with very interesting surface. The body of tomb erected over it is formed by twelve semi-cylindrical compounds, giving special splendour to its appearance. Analysis of Garabaghlar tomb shows that such semi-cylindrical projections are not only important in terms of artistic decoration, but also important in terms of engineering structure. Twelve semi-cylindrical projections combined with each other, along with reducing the total volume of the wall, at the same time, give the fortress-like appearance to the tomb. The tomb entrances are arranged from the East, West, South and North. The green glazed bricks over the tomb surface form large squares on the background of reddish bricks. These squares form a diagonally arranged pattern, inside each of them words “Allah” and “Bismillah” are written.(Fig.3,4)
The height of the tomb is 16 m. The first cover of the monument was destroyed as a result of the earthquake in 1831. In 1980s, during the restoration works, the cylindrical form of the monument was covered with semi-spherical dome. The cover construction of the burial vault is made from cross-shape arches. The entrance of burial vault is located at the north-west side. Its width is 3.0 m. and length is 6.9 m. The central part of burial vault is covered with light arched dome. There is a space in the centre of the dome for the lighting of the interior. The large part of the burial vault arch was destroyed together with the dome and re-established at the time of the restoration in 1980s.
On 1926, I. Azimbayov read a part of the inscription, which survived over the wide blue coloured belt on the tomb. It mentioned 778th year by Hijra (Milady 1376). Currently, it is impossible to read this inscription, since its most part has fallen down. (Fig.5,6)
Researchers revealed that Bashdagh joins twin minarets, and was constructed in honour of Hulaku khan’s wife Gutay Khatun. The height of minarets is 16 m. Minarets surface was provided with the decoration from bricks with green coloured tiles. There is an inscription on the monument, showing that its belong to the 12th century. The restoration and conservation works of the site in 2002 were focused on the preservation of its authentic appearance. (Fig.7,8)
Our monuments preserve the traces of history. Learning them, giving them value and transferring them to future generations is the duty of each and all mankind.
Sevil
Amiraslanova
“Azerrestoration”
Scientific Research and Design Institute








|
Heritage Conservation Regional Network Journal

|
|
Introducing_Young_People_to_the_Protection_of_Heritage_Sites ENG
Details »
|
|
Networking |
Policies |
|
|
Public awareness |
Workshops |
|
 The project is funded by the
The project is funded by the European Union
EU is not responsible
for the content of this website
 |
 |
 |
 |
 |
 |
 |
 |
 |
|
RCCHD Project: Office 16b, Betlemi ascent, 0105 Tbilisi, Georgia Tel.: +995 32 2-98-45-27 E-mail: rcchd@icomos.org.ge |
© 2012 - Eastern Partnership Culture Programme |





